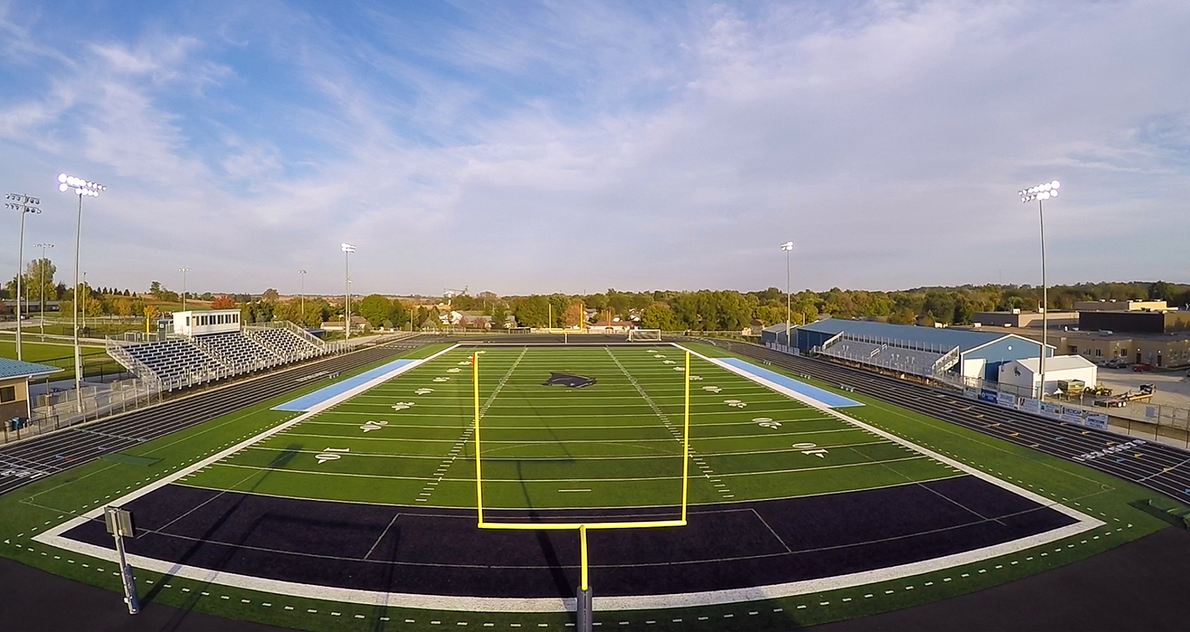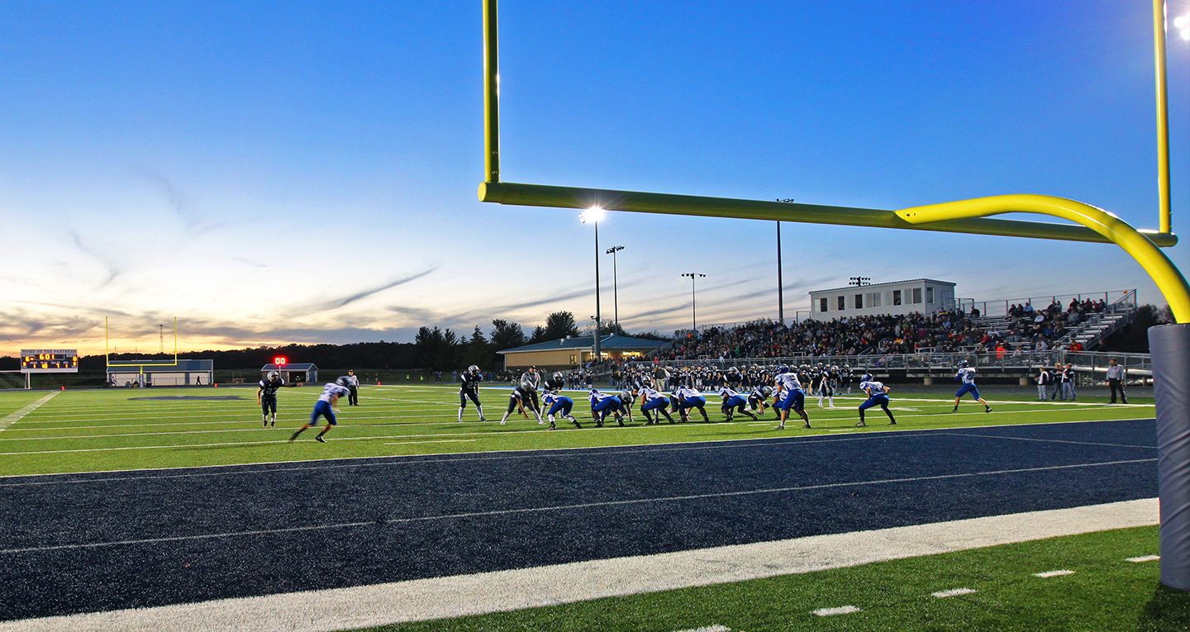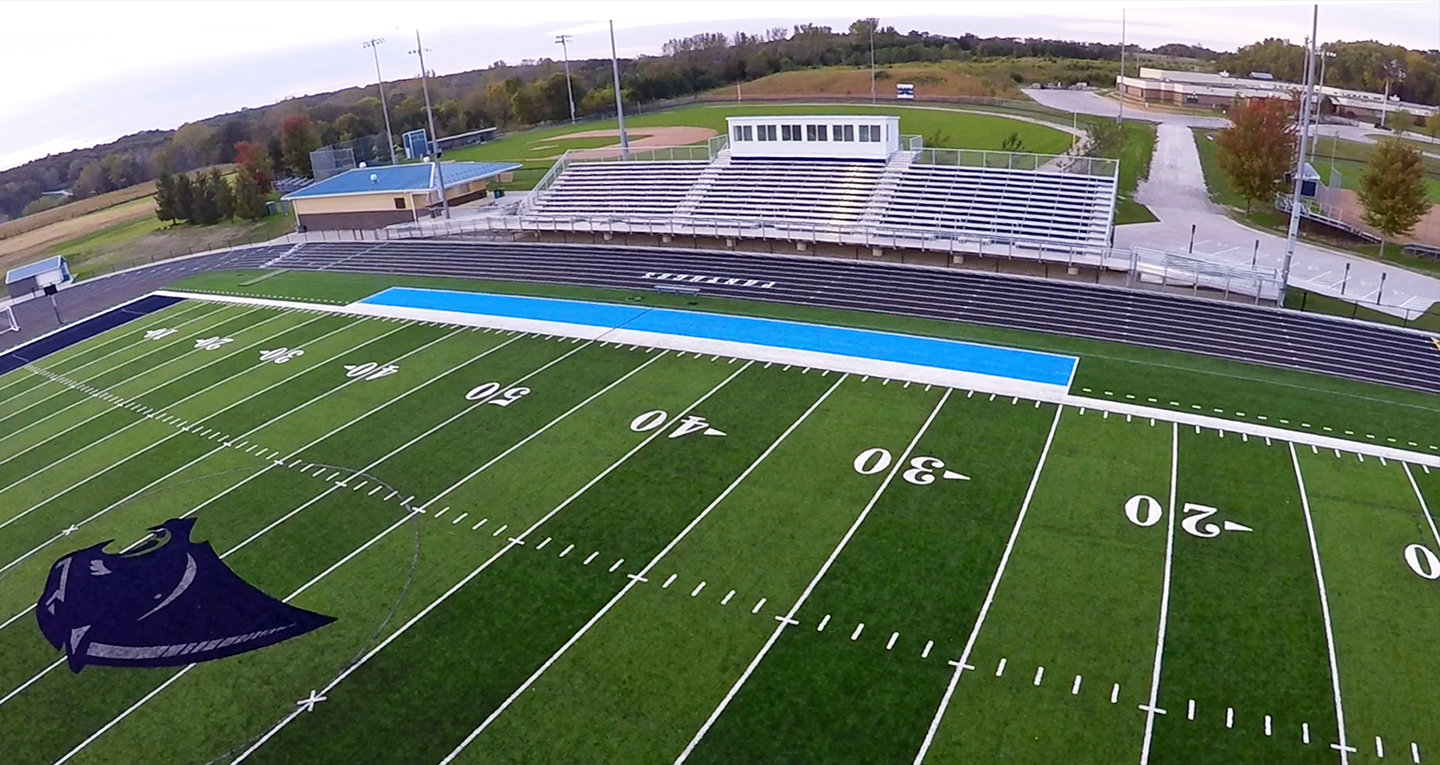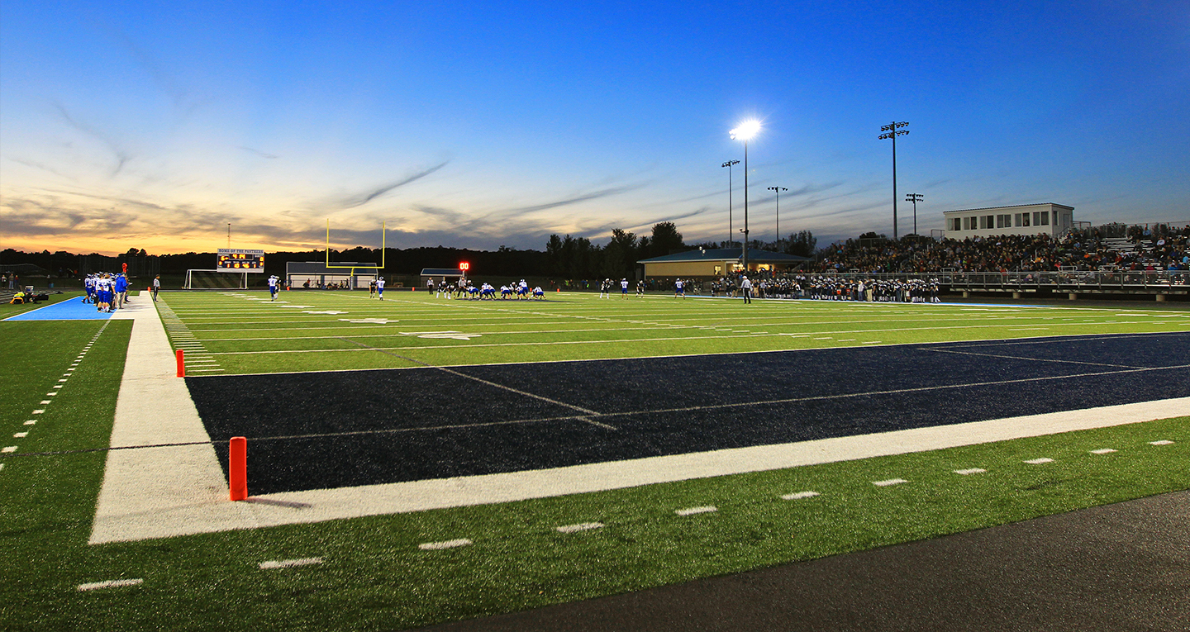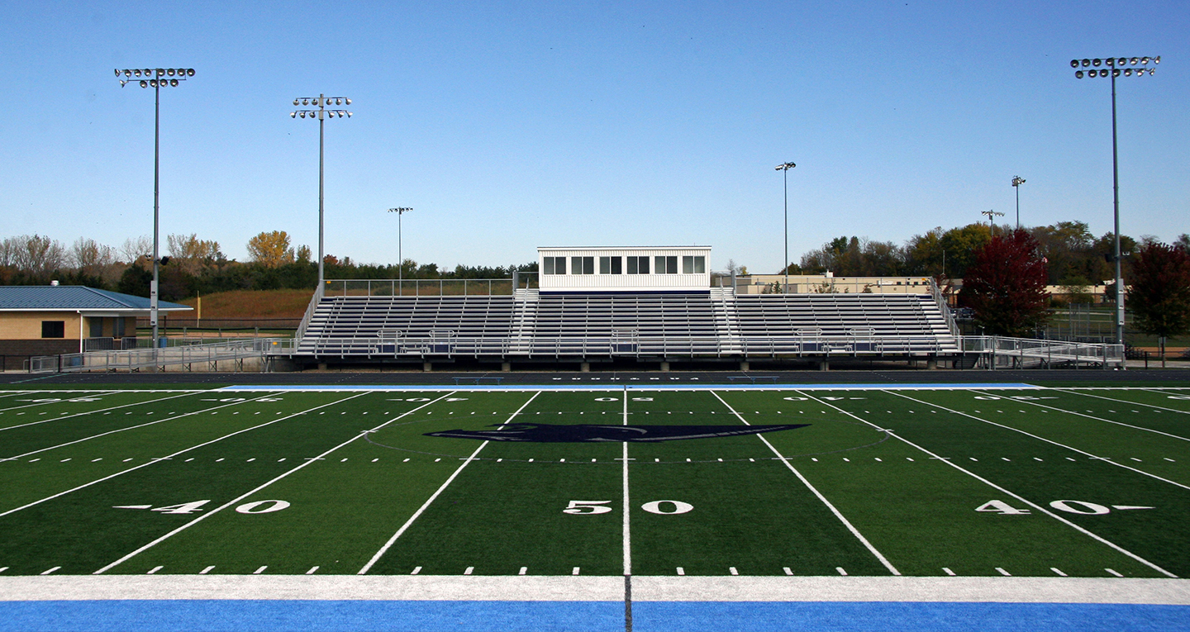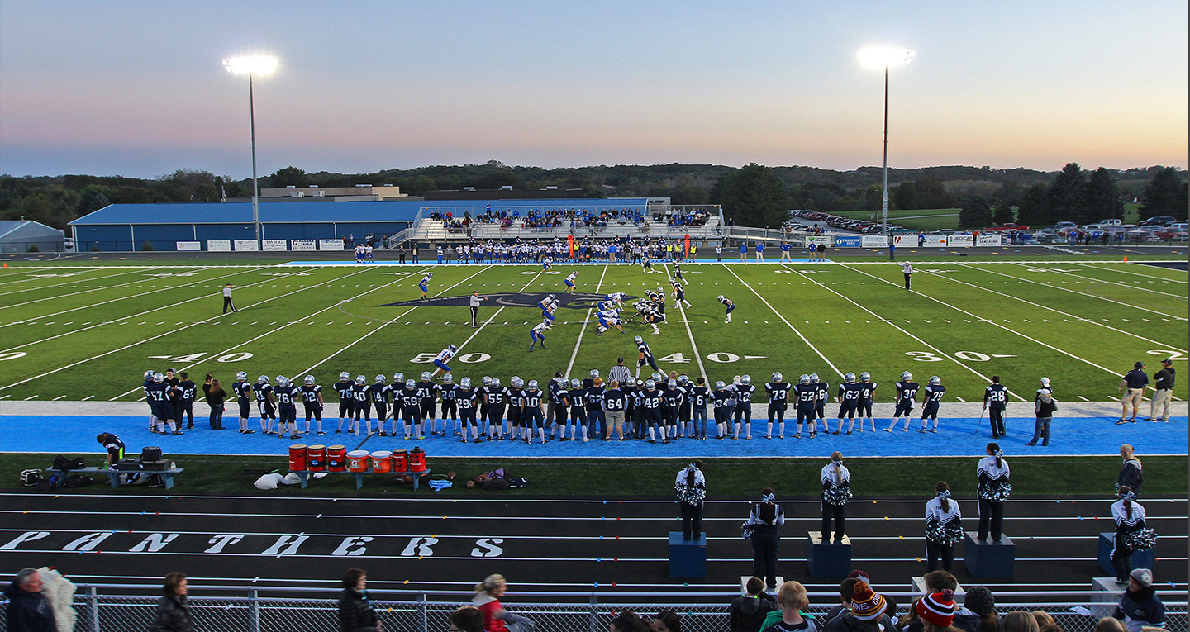Panorama High School Athletic Complex
The Panorama Community School District project started with an evaluation of the District’s existing athletic complex and a long-range Master Plan to establish goals, priorities and planning budgets.
Completion Date
August 2015
Our Solution
With consensus from the Board of Education and community, SVPA Architects provided a renovation to the existing athletic complex that included a new eight-lane track, synthetic turf field, home side bleachers to seat approximately 900 spectators with press box, visitor side bleachers to seat approximately 300 spectators and a 2,350 SF concessions/restroom building. There was also associated site work, paving and mechanical, electrical and plumbing systems work. Another project that was completed within the Master Plan was the complete renovation of the indoor athletic locker rooms, restrooms and activities support spaces. The remodel of the four existing locker rooms included updated finishes, privacy in the shower areas with individual showers and a new heating and cooling system. The remodel also made the locker rooms ADA-compliant.

