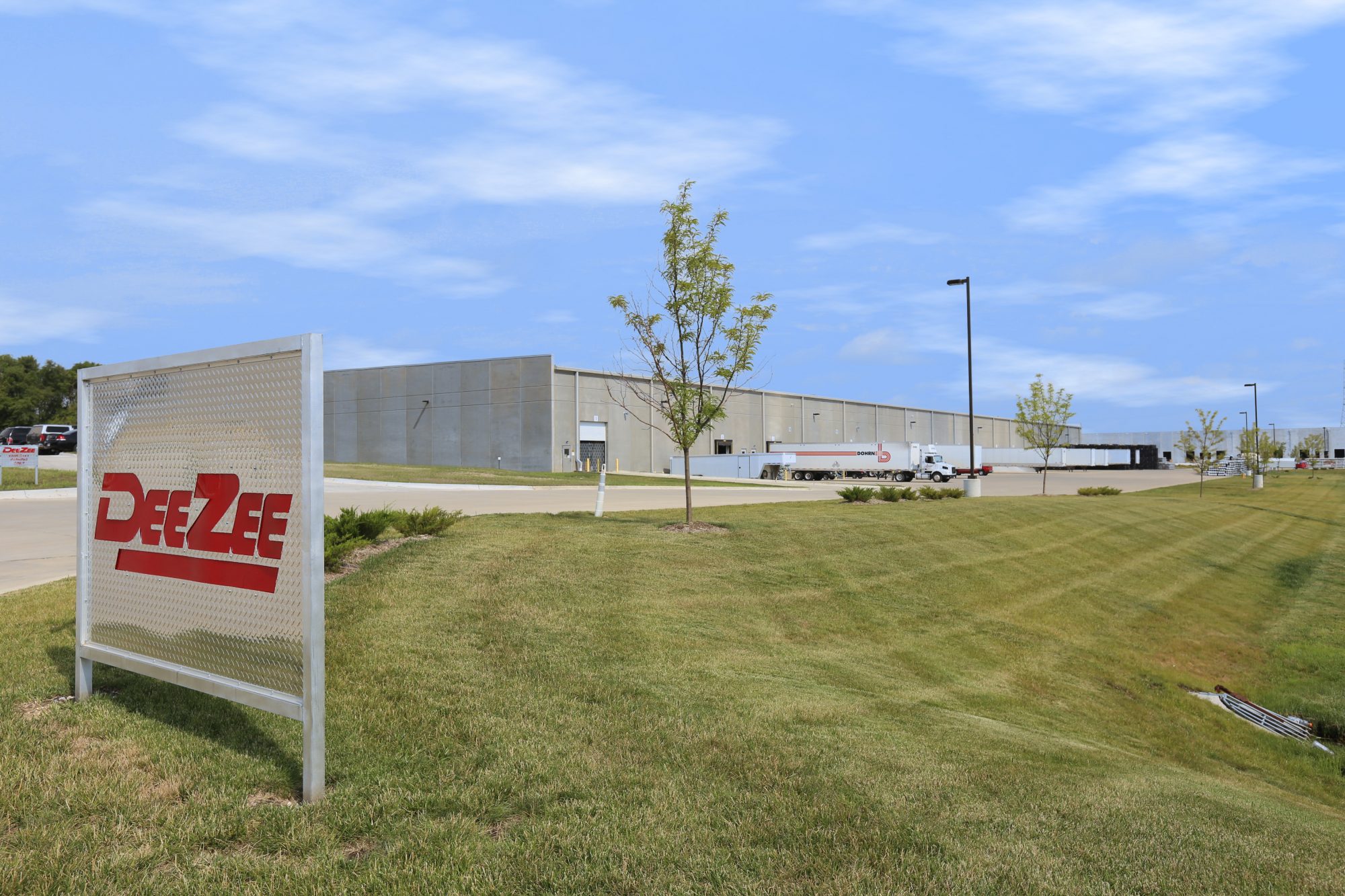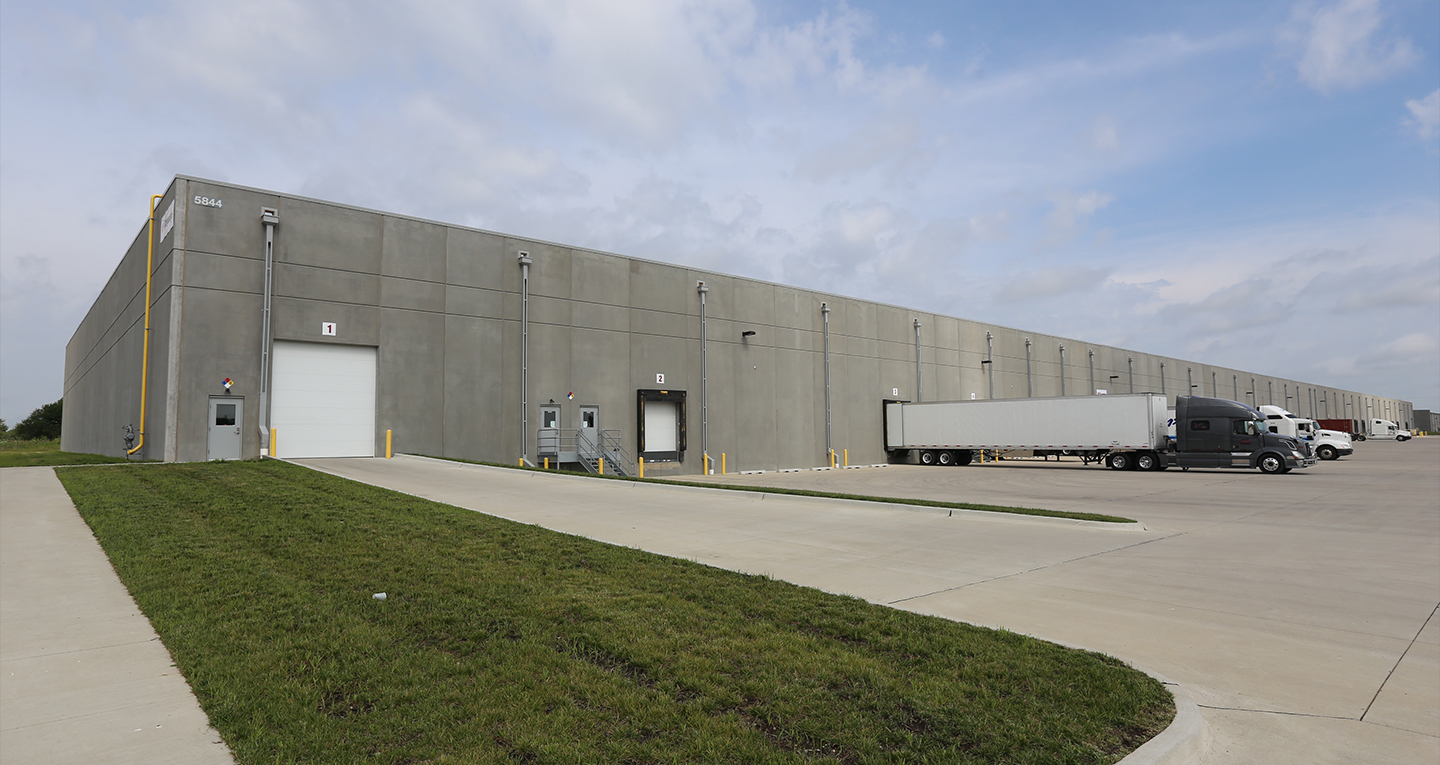The Graham Group Warehouses
SVPA Architects was selected as the architect for two warehouse building shells for future tenant improvements.
Client Since  2013
2013
Completion Date
2016
Project Size
300,00 SF (Warehouse #1); 150,000 SF (Warehouse #2)
Our Solution
Building construction is primarily conventional steel building frame, precast concrete wall panels, concrete foundations and slabs, and hollow metal frame entrances. The roof is single slope and consists of a TPO and rigid insulation system with downspouts connected to outlet.


