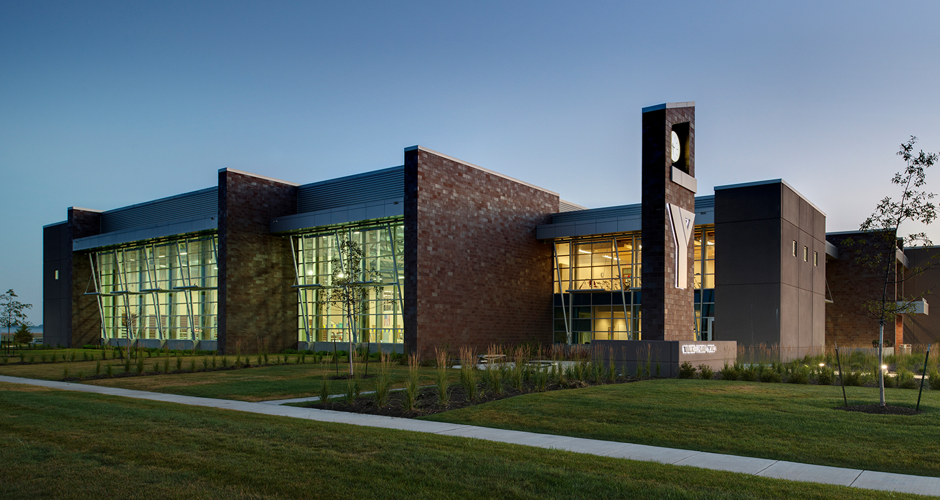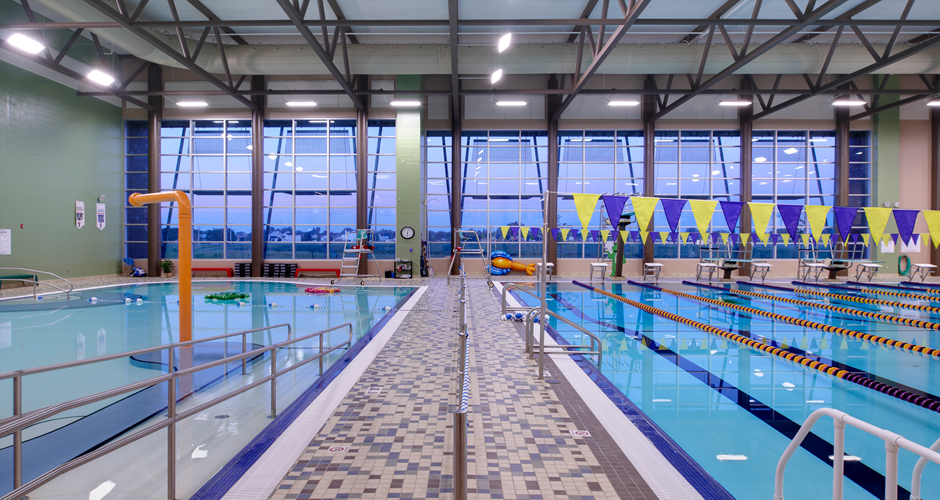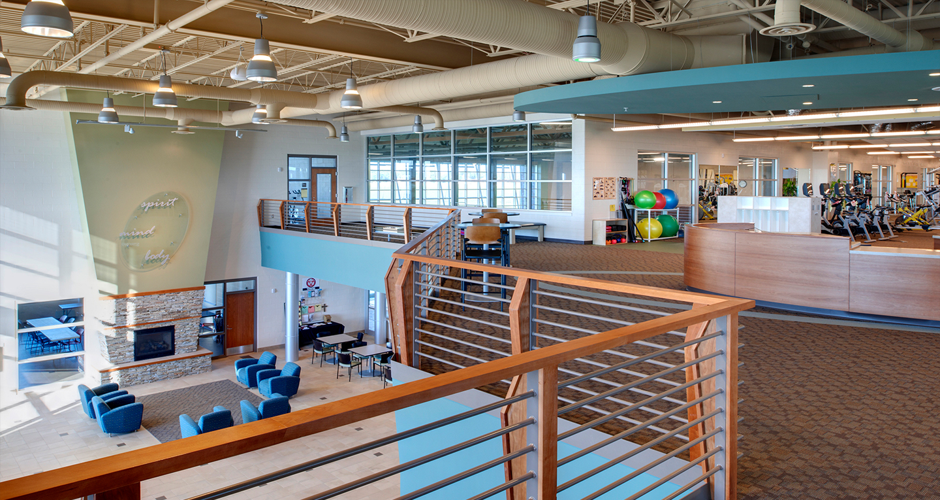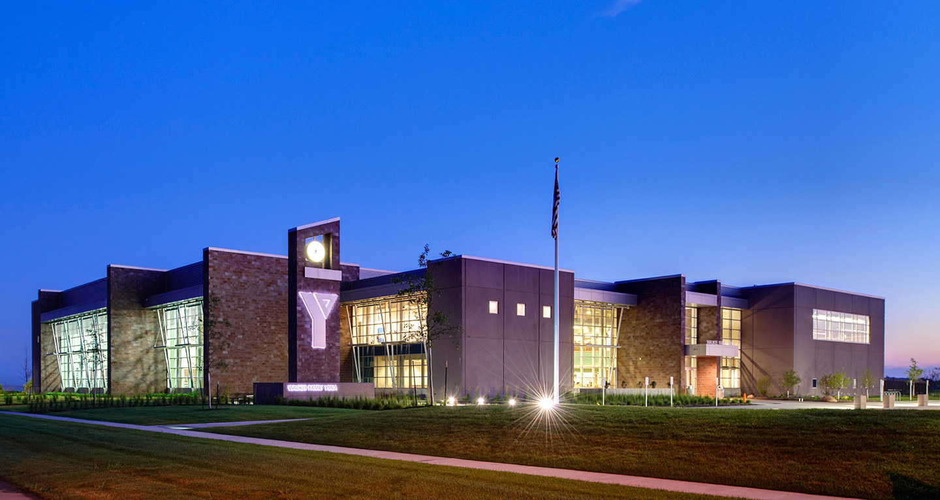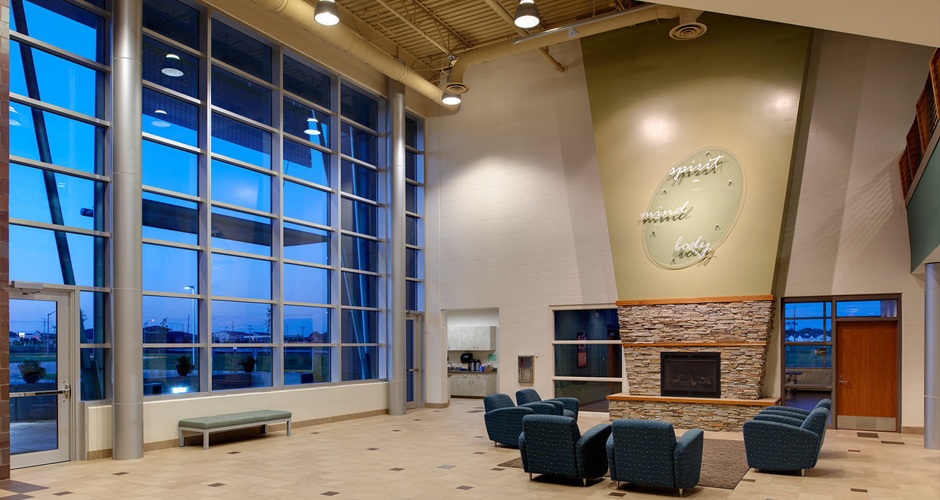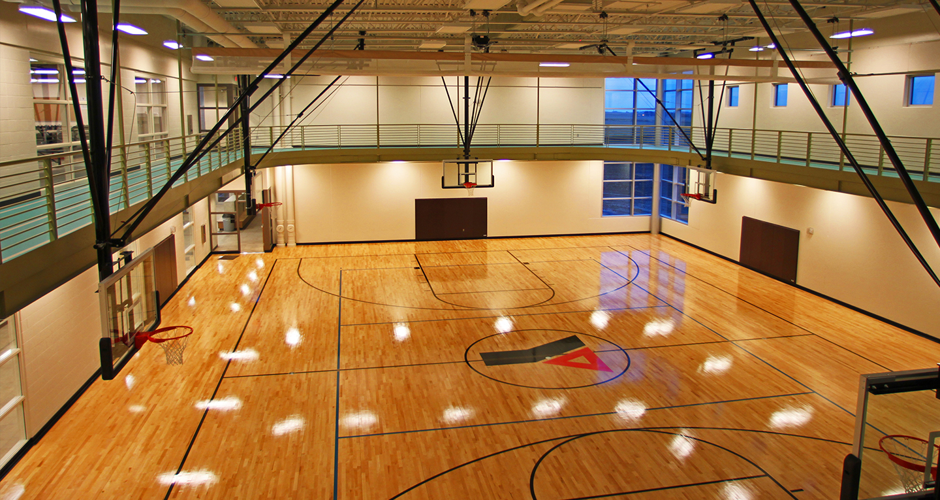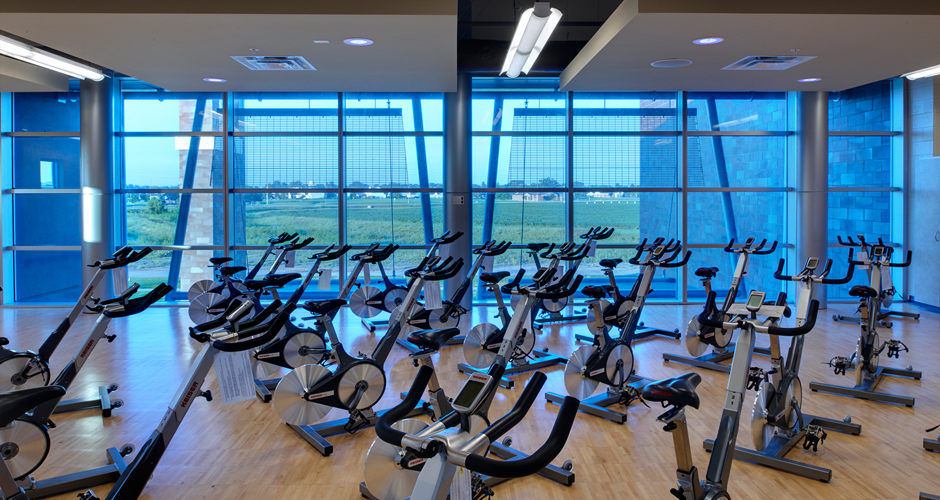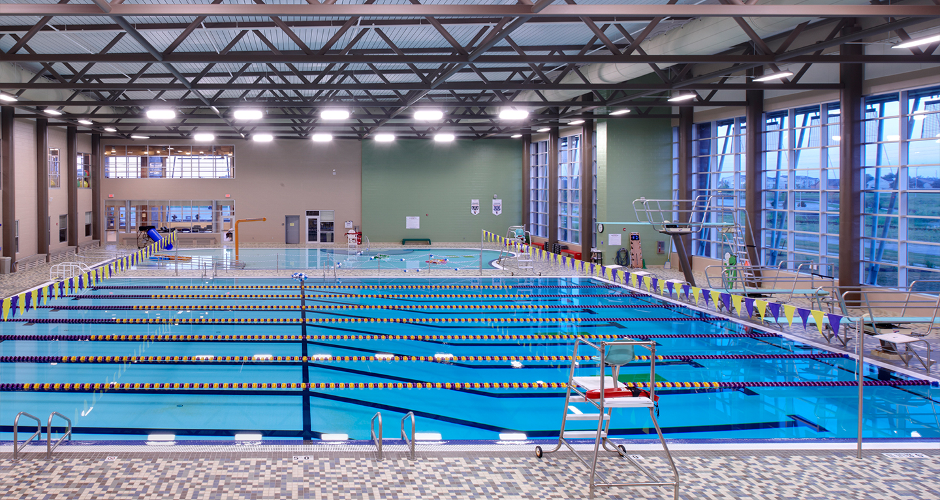Waukee Family YMCA
SVPA Architects was asked to design a full-service YMCA that expands services for the current membership (7,000 strong and growing) and create a “recreation destination” for the community.
Completion Date
Spring 2009
Project Size
73,000 SF
Type of Delivery
Negotiated Contract
Our Solution
Hospitality, action and excitement were the prevailing themes of the design. As members and visitors enter the facility, an inviting, open space immediately introduces them to the available activities – the family gym, family center, pools, coffee bar and conversation areas. The family center is a unique area connected to the family gym. Kids are encouraged to be active, creative and independent, while still allowing supervision from other program areas. The state-of-the-art natatorium features a recreation pool with all the amenities: splash and spray features, floatables, toddler slide, basketball and other sport areas, and therapy bench. The eight-lane full competition pool, a joint effort with the Waukee Community School District, comes complete with three- and one-meter diving and seating for 500 spectators.

