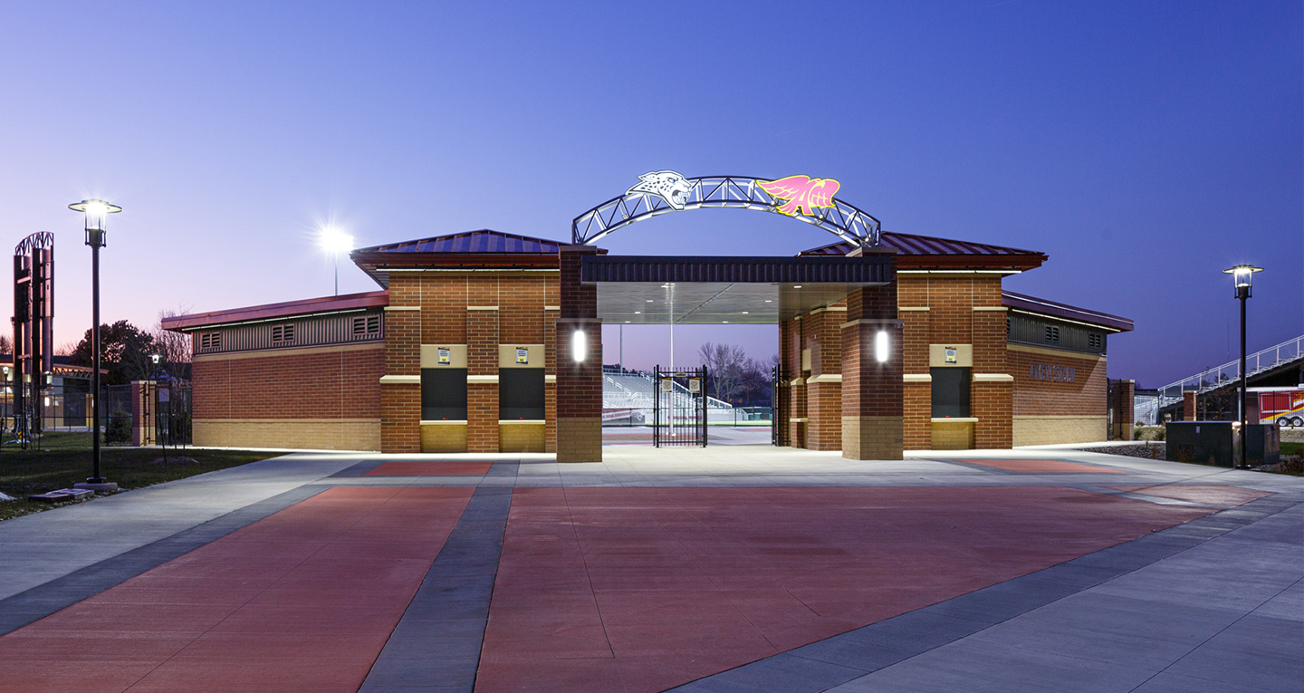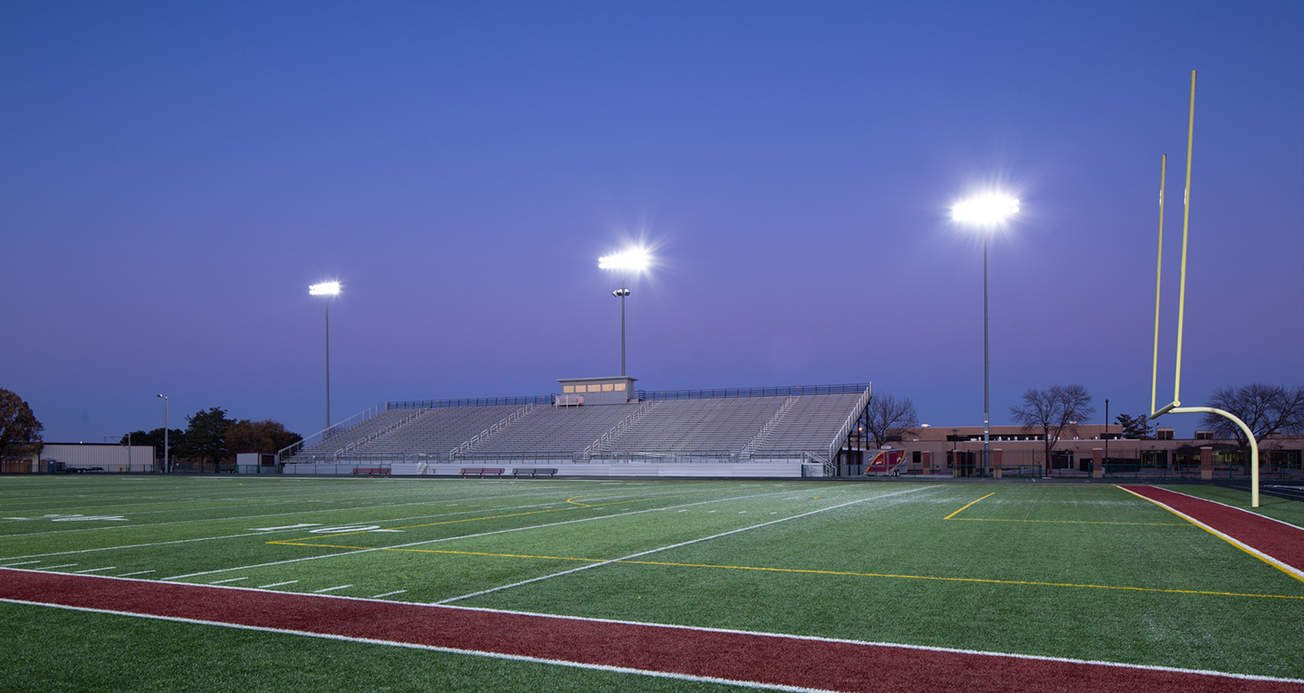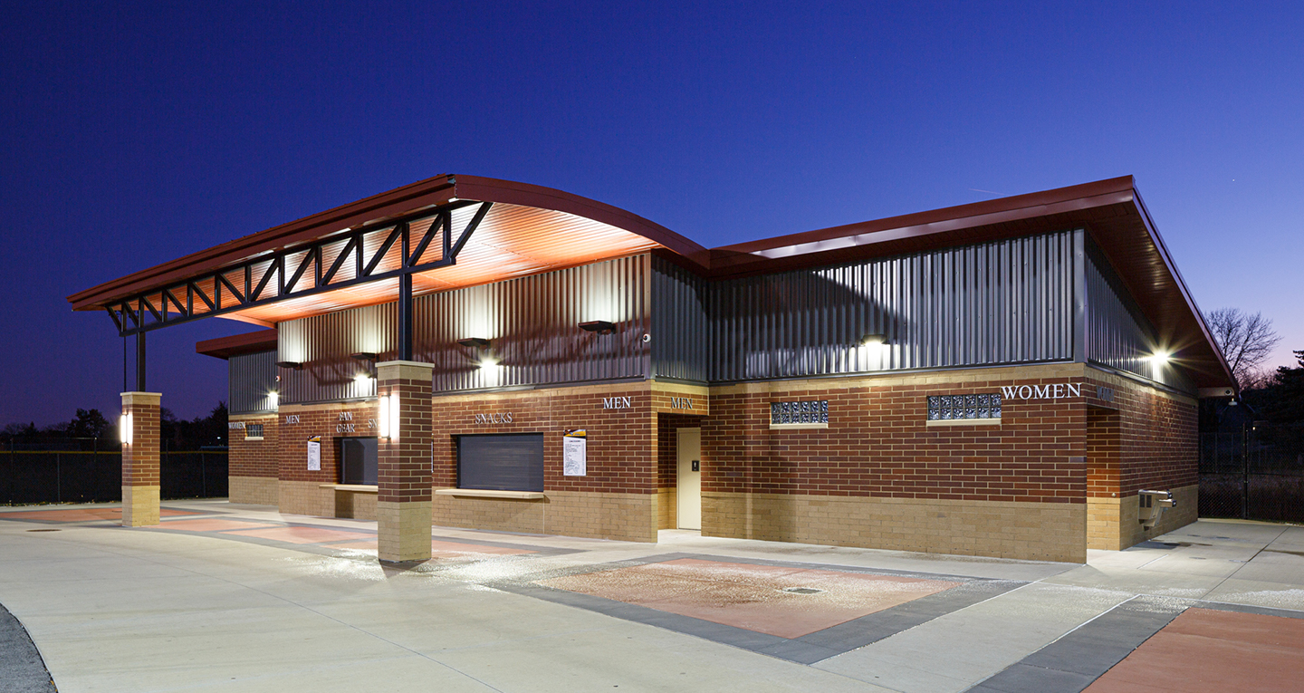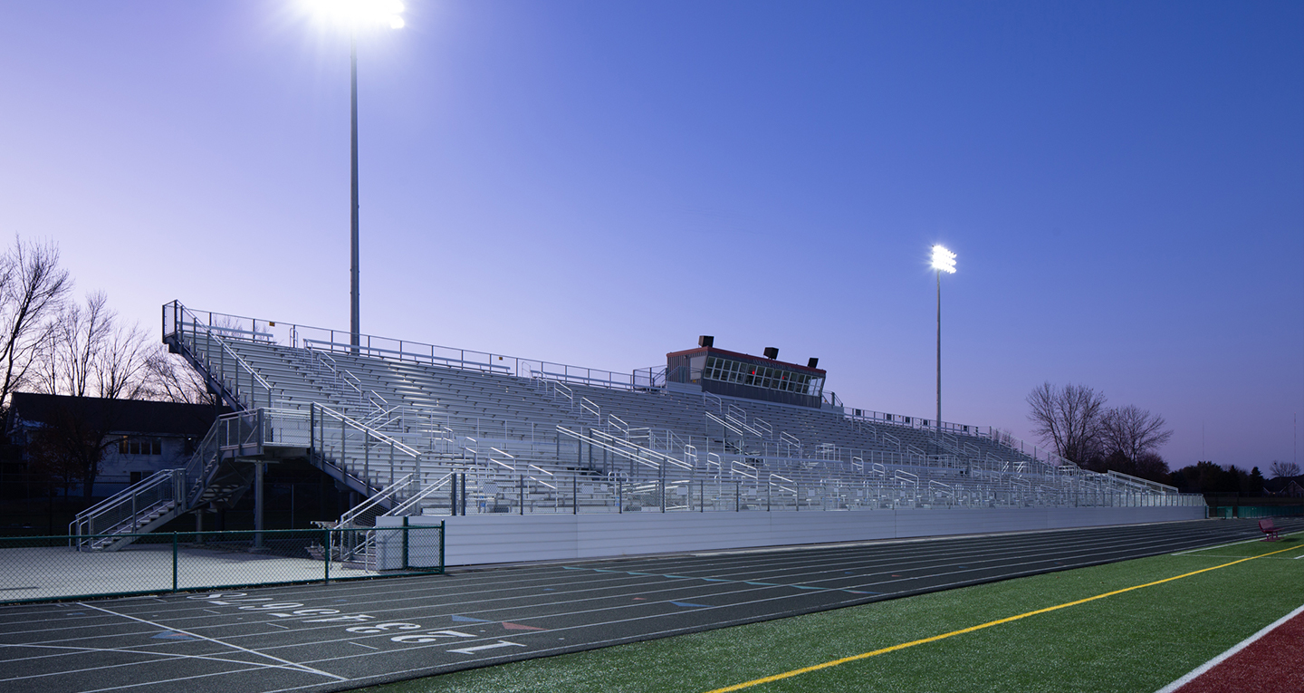Ankeny Stadium
To support the long-term needs of Ankeny’s high schools and middle school, Ankeny Stadium is being renovated in three phases.
Completion Date
Sept. 2017 (Phase 1); Aug. 2019 (Phase 2)
Our Solution
Phases 1 & 2 are complete and included: increased seating capacity on the west side of the stadium, making the west stands the “home stands.” A grand entrance gate and ticket taking area with restrooms is located at the southeast corner of the existing track and field. The renovation also includes a home team room area, visitor team room area and a concession stand, with a separate apparel area. Concession stand updates will improve the food preparation and service environment, reduce lines and increase efficiency. The existing east side bleachers remain and are now designated for visitors with improvements made for ADA access. The track was also resurfaced and there’s also a new shotput/long jump/discus area. Phase 3 includes a new support facilities building that will include spectator restrooms for the proposed 7,000 seat capacity stadium and an additional area for officials with lockers, showers and restrooms.




