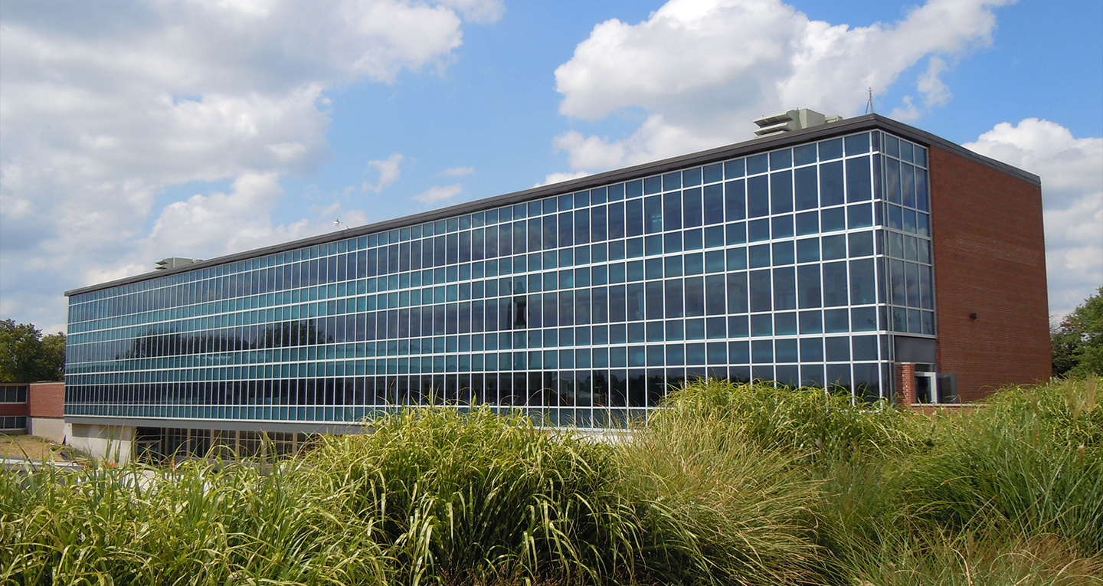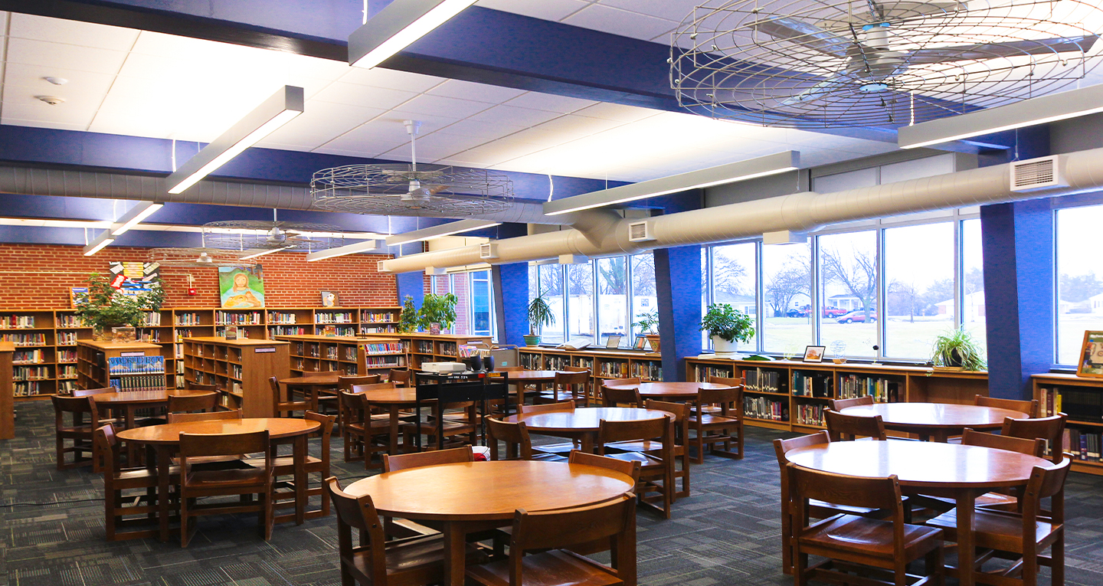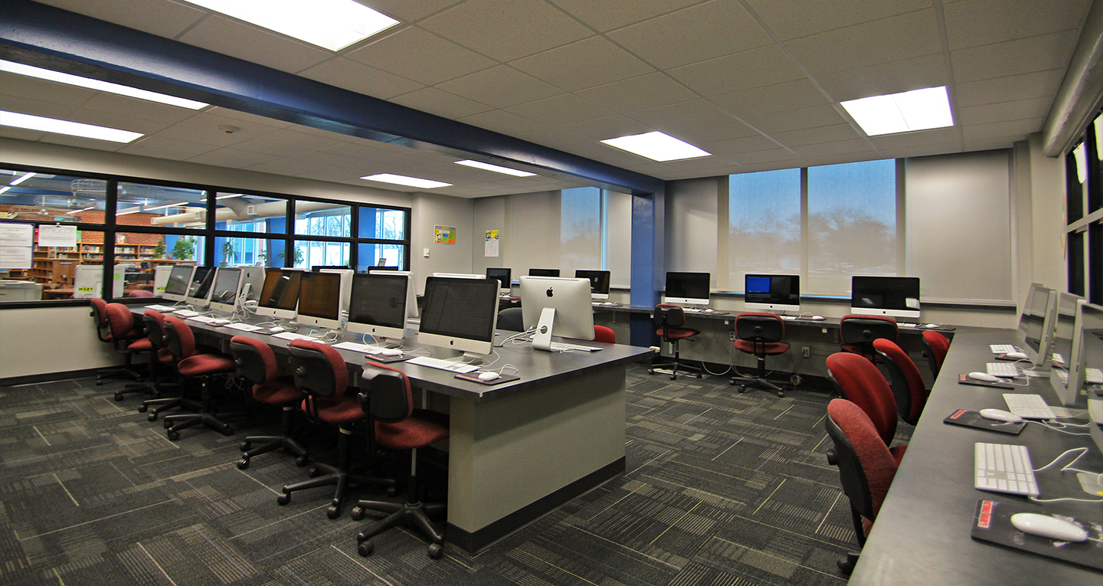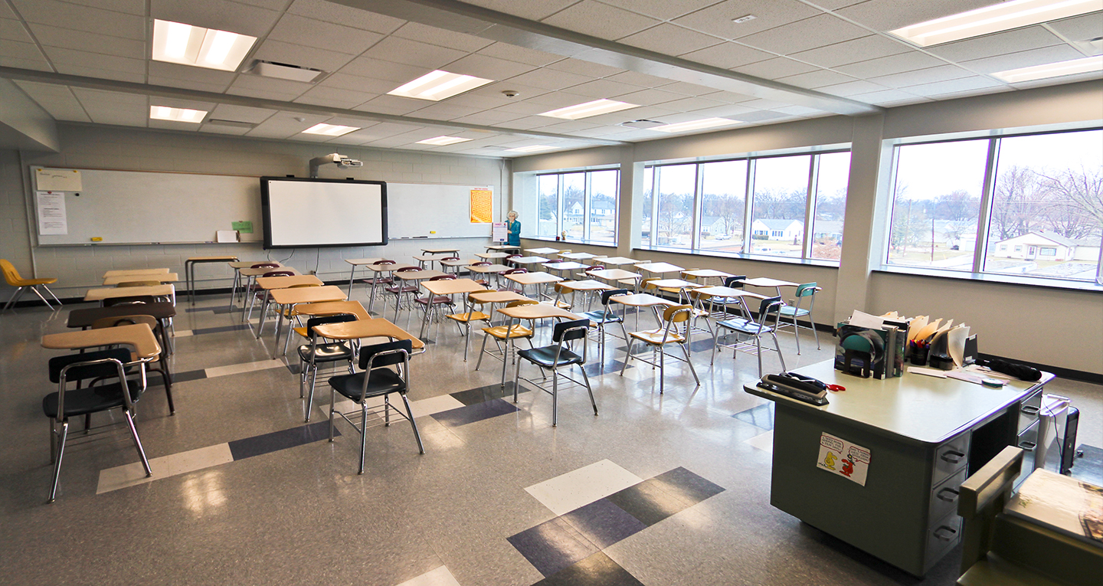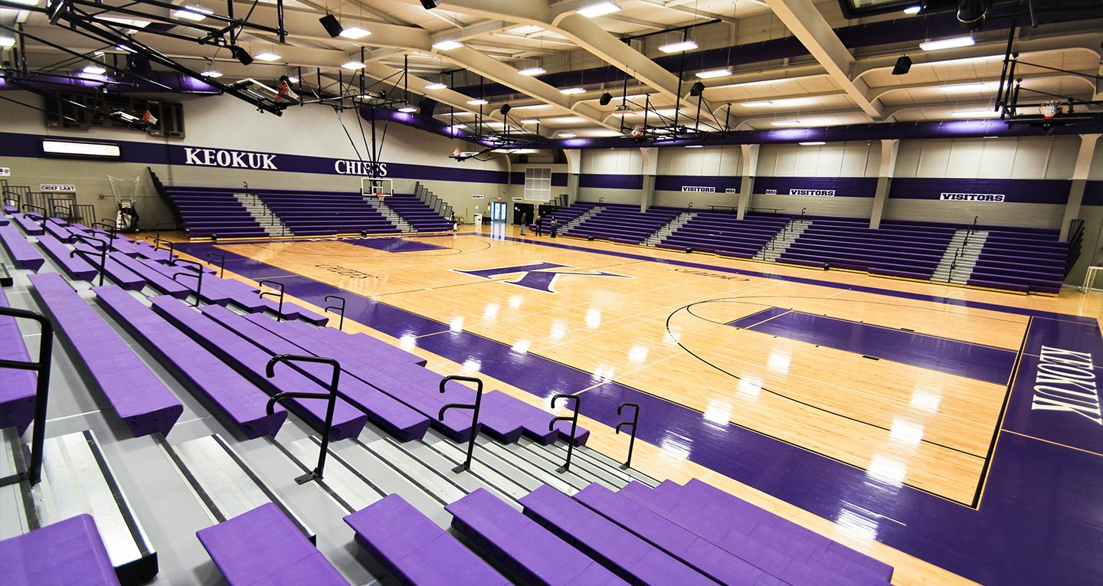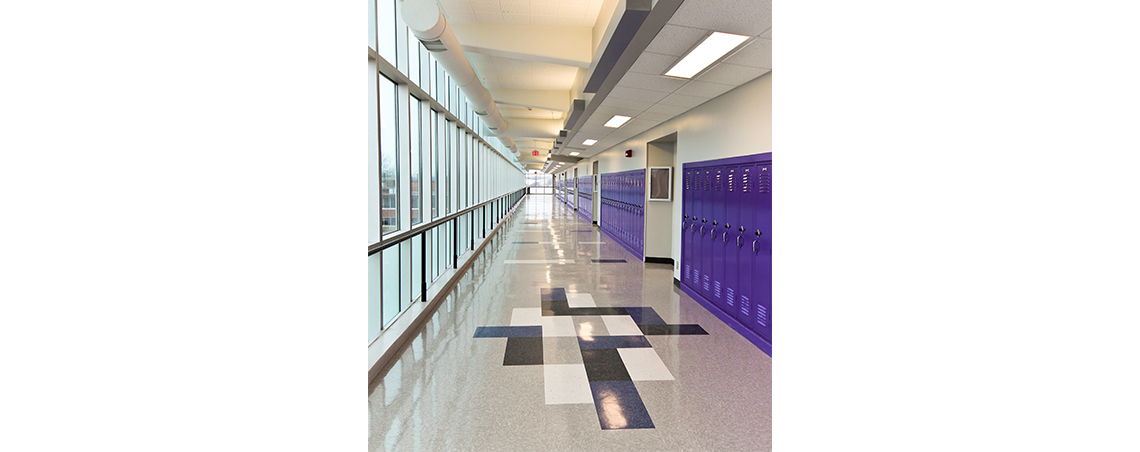Keokuk High School
SVPA Architects conducted a comprehensive facility assessment of the District’s existing buildings including: four elementary schools, the middle school, high school, an alternative school, transportation and maintenance buildings and the athletic complexes.
Completion Date
October 2012
Project Size
142,500 SF
Our Solution
We then provided a feasibility study with multiple options for potential consolidations, renovations, additions or construction of new facilities. With this information the Board of Education was able to weigh their options and adopt a long-range Master Plan for the entire District. SVPA Architects was then asked by the District to implement the prioritized long-range plans. This included a major renovation to the existing high school that entailed a new geothermal mechanical system, new curtainwall window assemblies, a major remodel of the historic field house, new interior finishes and restroom upgrades throughout. Additional projects included the consolidation of the elementary school facilities with building additions and major interior renovations to the newer Hawthorne Elementary and Washington Elementary buildings. SVPA was selected last year to provide the District with an new facility assessment and Master Plan.

