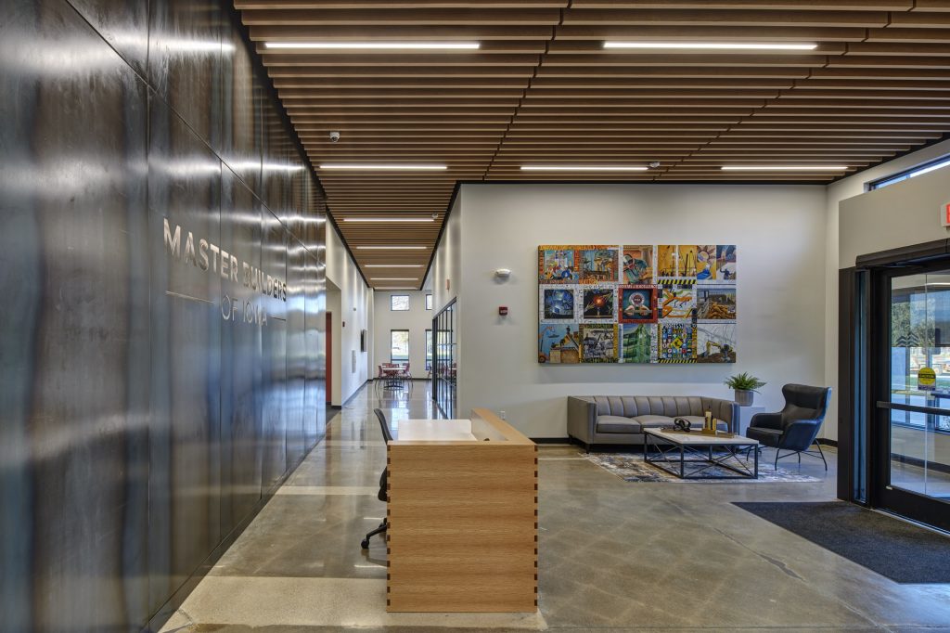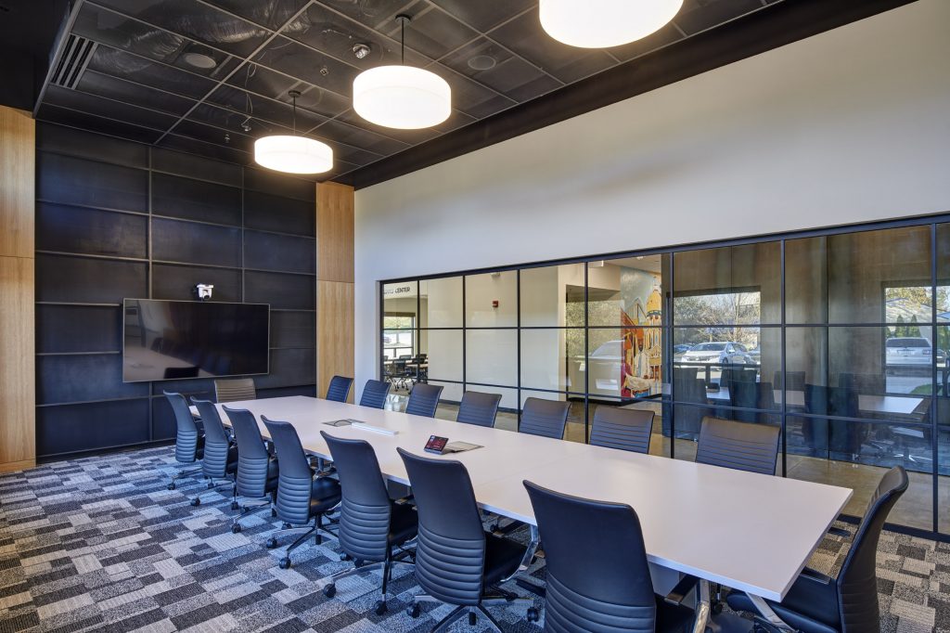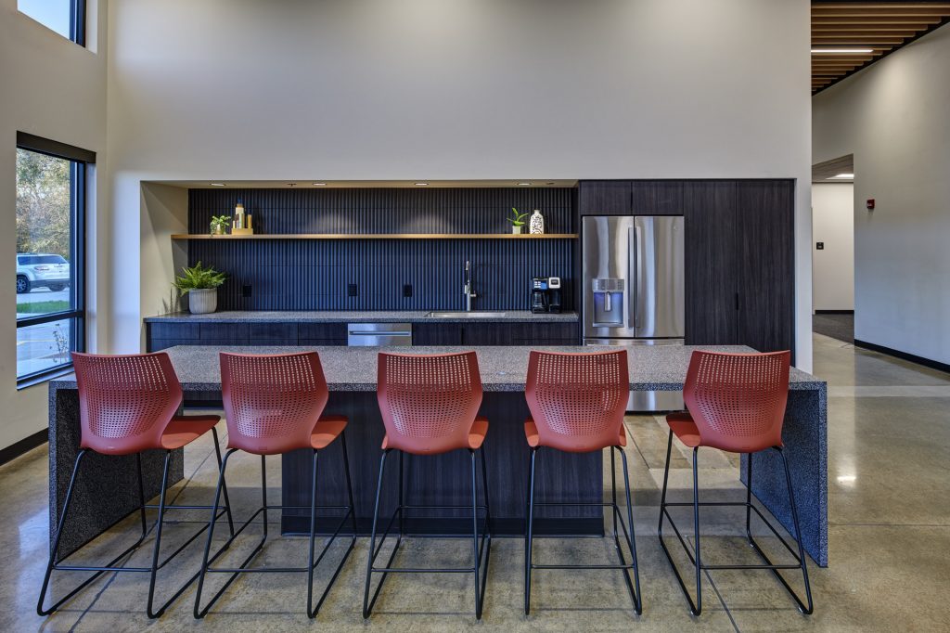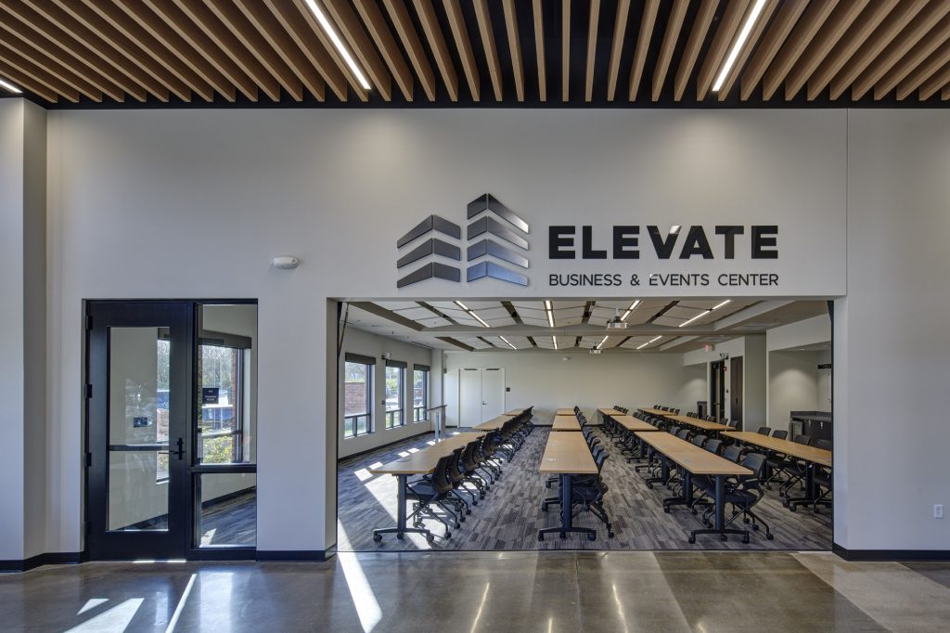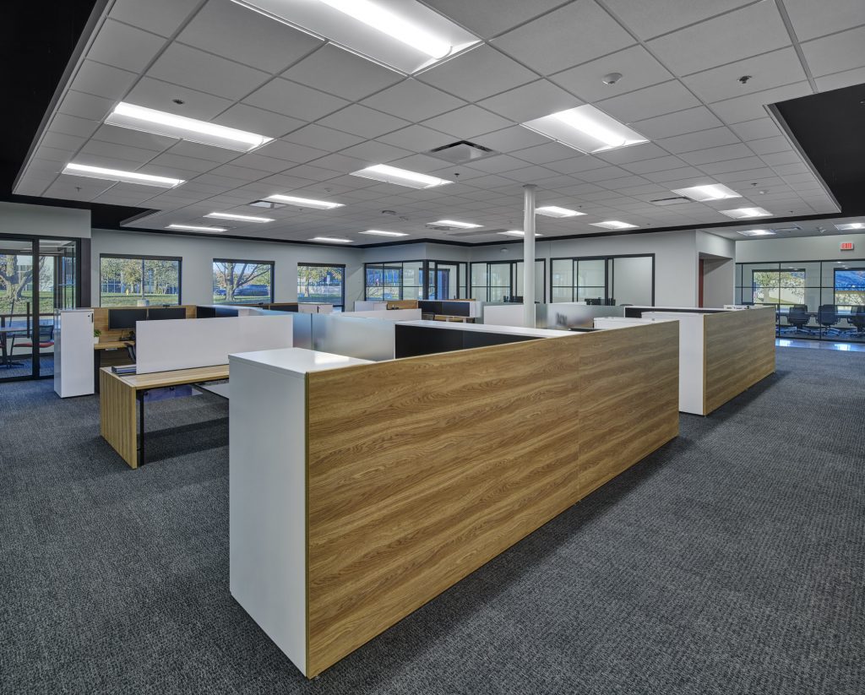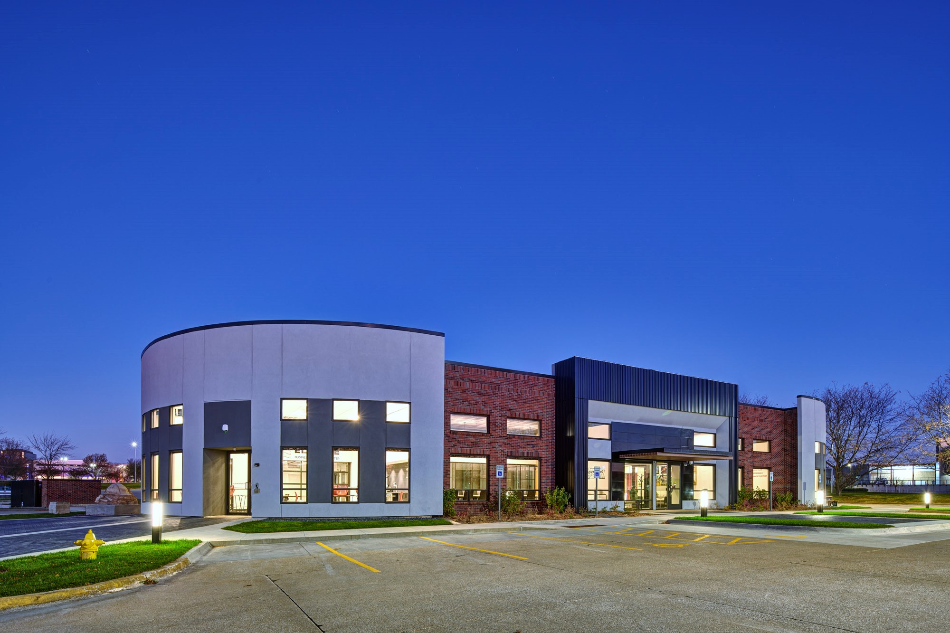
Master Builders of Iowa hosted an open house on Wednesday, October 26th to celebrate the completion of their new association headquarters in West Des Moines, IA. MBI members and friends within the industry were invited to tour the new facility.
SVPA Architects Inc. was selected as the architecture firm for the project. The building, which previously housed retail space, was gutted and renovated to create offices, shared workspaces, and conference rooms for MBI to carry out day-to-day operations. The new space also includes a training center to host educational sessions for the construction industry. The facility can be used by members as a meeting space, a short-term office, or a space to host training sessions and larger group meetings.
As a construction association, decisions were made to highlight the various construction trades in MBI’s new building. The main entry features a hot-rolled steel wall with MBI branding, and black metal mesh ceilings in the conference rooms reveal the industrial inner workings of the facility. Both the interior and exterior were updated and modernized with new materials and finishes to reflect and communicate MBI’s brand.
It was an honor for SVPA Architects to work with Master Builders of Iowa on this project. We look forward to seeing the new space serve their needs.


